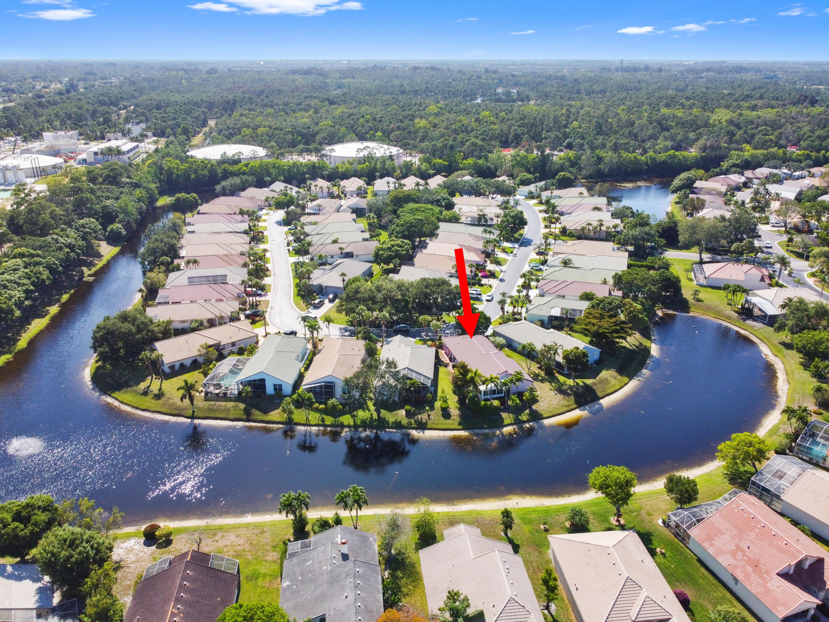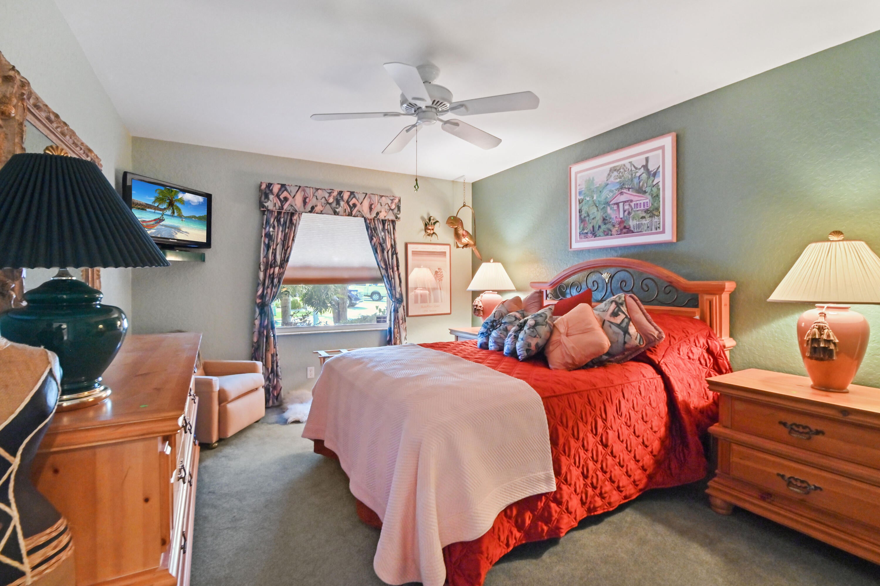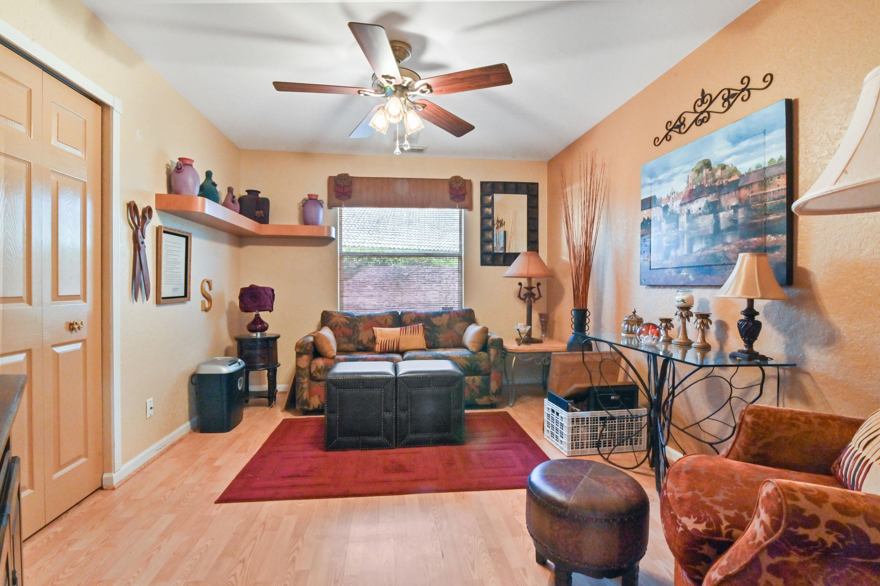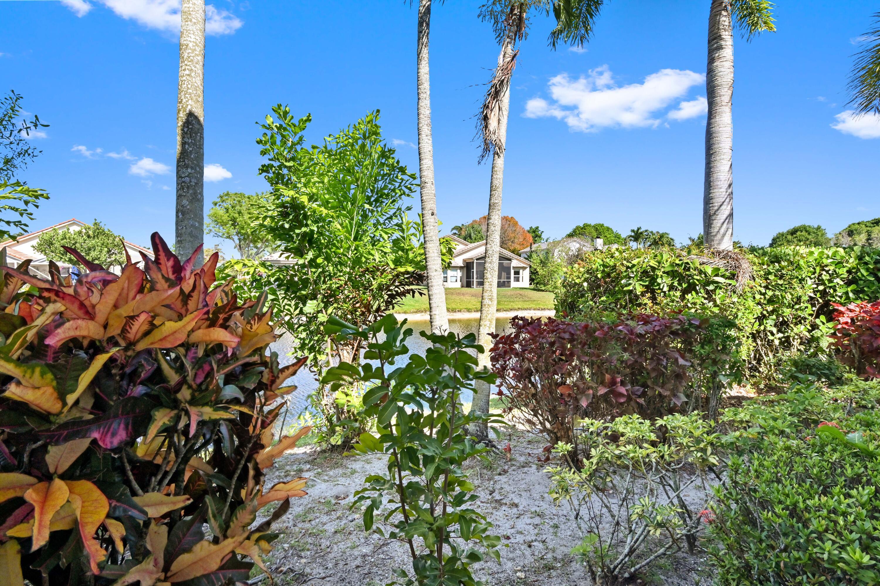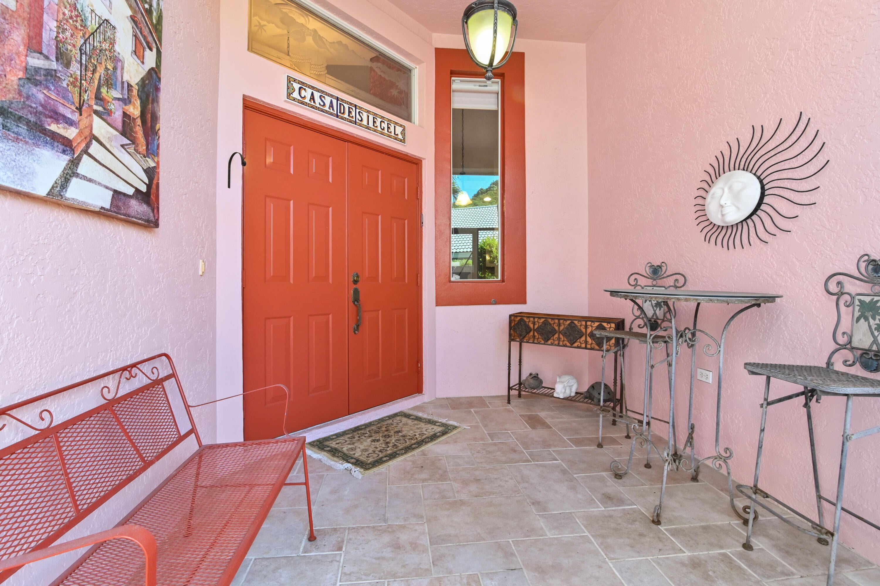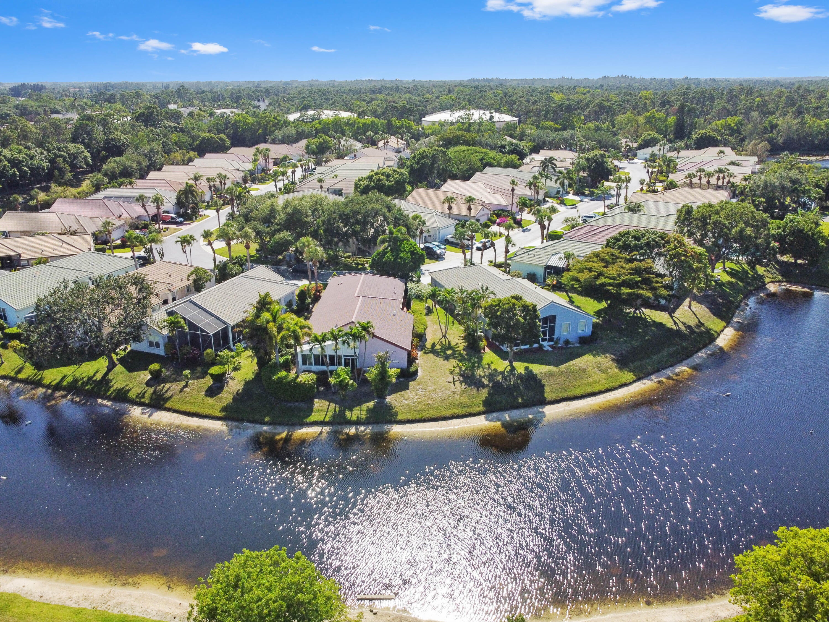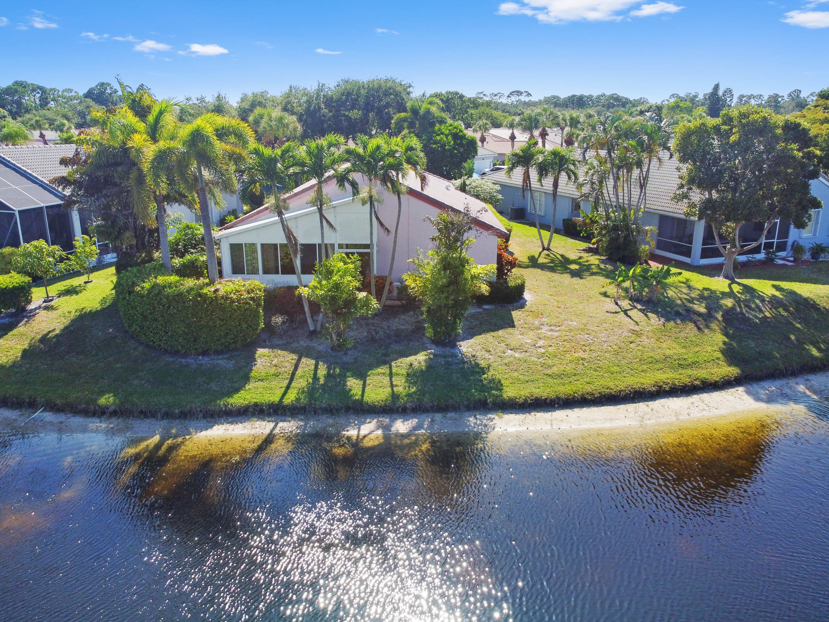Address2812 Waters Edge Cir, Greenacres, FL, 33413
Price$549,900
- 4 Beds
- 2 Baths
- Residential
- 2,094 SQ FT
- Built in 1997
Welcome to your waterfront oasis in River Bridge, where luxury meets tranquility. Pass through the manned gate into a world of exclusivity & security. Inside, serene lake views await, enhancing the elegance of this picturesque home.This spacious abode boasts 3 beds + den & 2 baths, including a master suite complete with a cozy sitting area and a lavish bathroom featuring a separate shower & jacuzzi tub, along with dual sinks for added convenience.Equipped with accordion shutters, your peace of mind is guaranteed even during stormy weather. Step outside onto the covered patio and indulge in the soothing sounds of nature while enjoying al fresco dining or simply unwinding with a book.The heart of the home, the kitchen, is adorned with a stylish island perfect for culinary creations and casual gatherings. Ample storage space is provided with walk-in closets throughout, ensuring every item finds its place effortlessly. For added convenience, a dedicated laundry room comes fully equipped with a washer and dryer, making household chores a breeze. Don't miss the opportunity to make this waterfront retreat your own. Schedule your showing today and embrace the epitome of luxurious living in River Bridge! Located just minutes from the Turnpike, I-95, Wellington, Boynton Beach, Downtown West Palm Beach, gorgeous area beaches, and 3 international airports. The community is a well-maintained community that offers its residents many resort-style amenities.
Essential Information
- MLS® #RX-10986266
- Price$549,900
- HOA Fees$362
- Taxes$3,339 (2023)
- Bedrooms4
- Bathrooms2.00
- Full Baths2
- Square Footage2,094
- Acres0.21
- Price/SqFt$263 USD
- Year Built1997
- TypeResidential
- Style< 4 Floors, Mediterranean
- StatusNew
Community Information
- Address2812 Waters Edge Cir
- Area5780
- SubdivisionRIVER BRIDGE
- DevelopmentRiver Bridge
- CityGreenacres
- CountyPalm Beach
- StateFL
- Zip Code33413
Sub-Type
Residential, Single Family Detached
Restrictions
Buyer Approval, Comercial Vehicles Prohibited, Interview Required, Lease OK w/Restrict, No RV, No Truck, Tenant Approval
Amenities
Basketball, Bike - Jog, Billiards, Clubhouse, Community Room, Exercise Room, Game Room, Manager on Site, Picnic Area, Playground, Pool, Sauna, Shuffleboard, Sidewalks, Spa-Hot Tub, Street Lights, Tennis
Utilities
Cable, 3-Phase Electric, Public Sewer, Public Water
Parking
2+ Spaces, Driveway, Garage - Attached
Interior Features
Closet Cabinets, Entry Lvl Lvng Area, Cook Island, Pantry, Roman Tub, Split Bedroom, Volume Ceiling, Walk-in Closet
Appliances
Auto Garage Open, Dishwasher, Disposal, Dryer, Ice Maker, Microwave, Range - Electric, Refrigerator, Smoke Detector, Storm Shutters, Washer, Water Heater - Elec
Cooling
Ceiling Fan, Central, Electric
Exterior Features
Auto Sprinkler, Covered Patio, Fruit Tree(s), Screen Porch, Shutters, Zoned Sprinkler, Lake/Canal Sprinkler
Lot Description
< 1/4 Acre, Paved Road, Sidewalks
Roof
Barrel, S-Tile, Wood Truss/Raft
Elementary
Liberty Park Elementary School
High
John I. Leonard High School
Amenities
- # of Garages2
- ViewLake
- Is WaterfrontYes
- WaterfrontLake
Interior
- HeatingCentral, Electric
- # of Stories1
- Stories1.00
Exterior
- WindowsBlinds, Drapes
- ConstructionCBS, Frame/Stucco
School Information
- MiddleOkeeheelee Middle School
Additional Information
- Days on Website10
- ZoningRM-2(c
Listing Details
- OfficeKW Reserve Palm Beach

All listings featuring the BMLS logo are provided by BeachesMLS, Inc. This information is not verified for authenticity or accuracy and is not guaranteed. Copyright ©2024 BeachesMLS, Inc.
Listing information last updated on May 20th, 2024 at 2:46pm EDT.
 The data relating to real estate for sale on this web site comes in part from the Broker ReciprocitySM Program of the Charleston Trident Multiple Listing Service. Real estate listings held by brokerage firms other than NV Realty Group are marked with the Broker ReciprocitySM logo or the Broker ReciprocitySM thumbnail logo (a little black house) and detailed information about them includes the name of the listing brokers.
The data relating to real estate for sale on this web site comes in part from the Broker ReciprocitySM Program of the Charleston Trident Multiple Listing Service. Real estate listings held by brokerage firms other than NV Realty Group are marked with the Broker ReciprocitySM logo or the Broker ReciprocitySM thumbnail logo (a little black house) and detailed information about them includes the name of the listing brokers.
The broker providing these data believes them to be correct, but advises interested parties to confirm them before relying on them in a purchase decision.
Copyright 2024 Charleston Trident Multiple Listing Service, Inc. All rights reserved.


