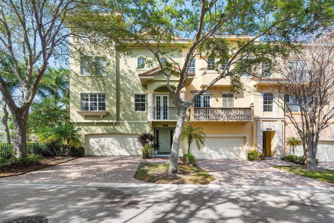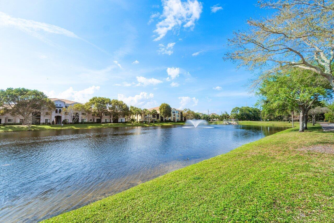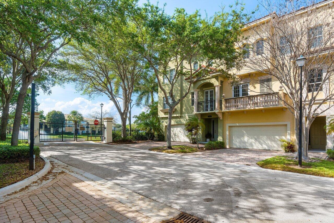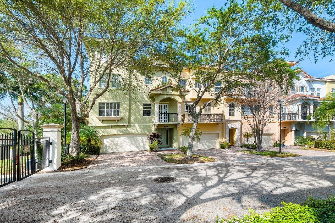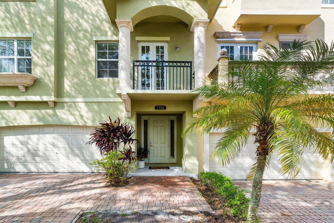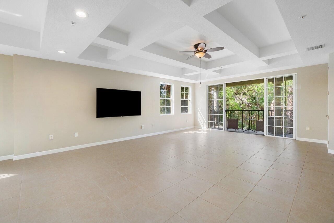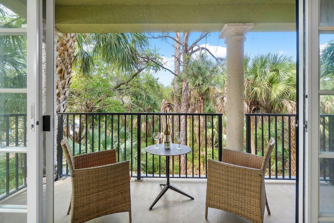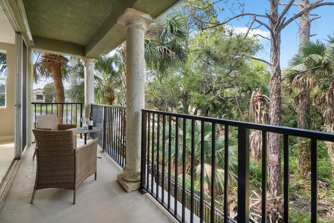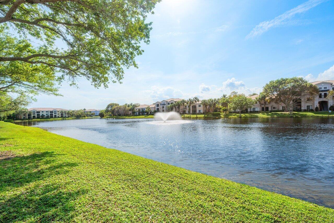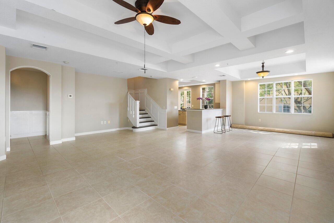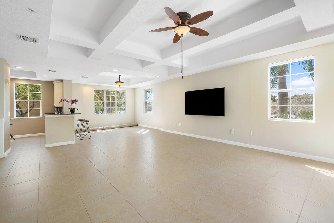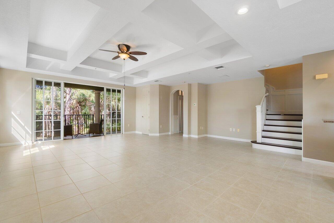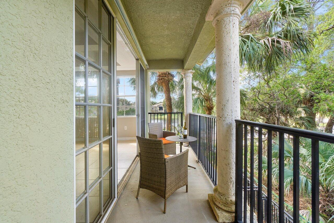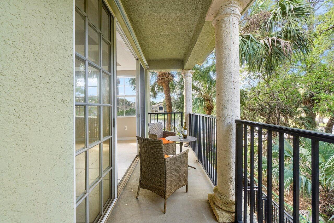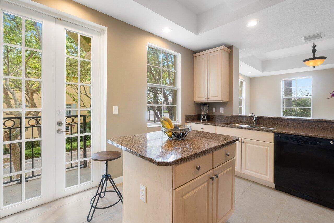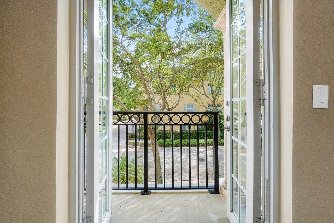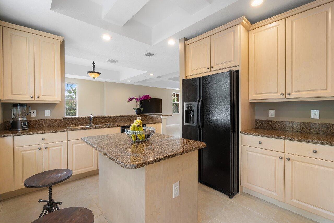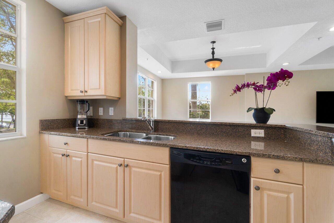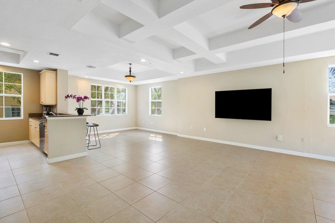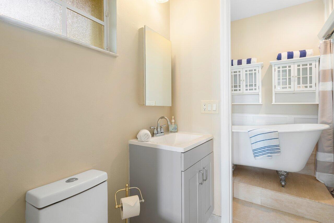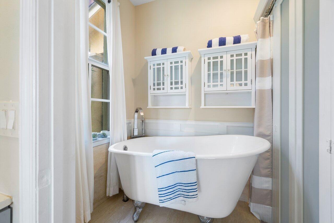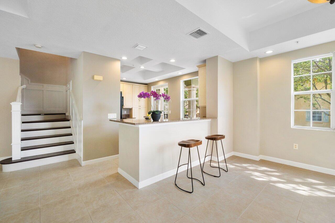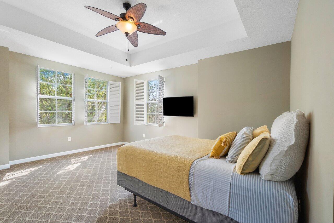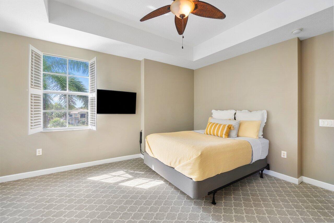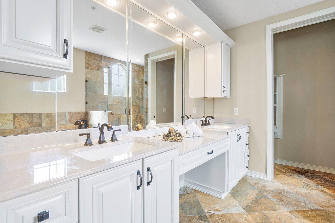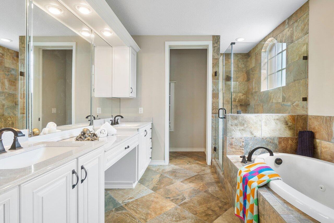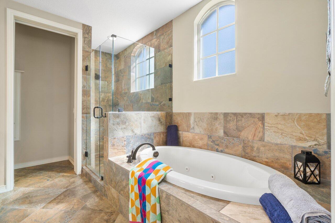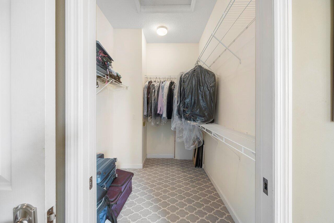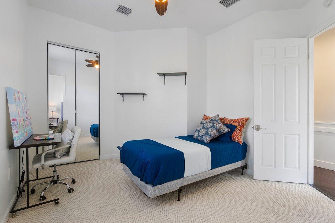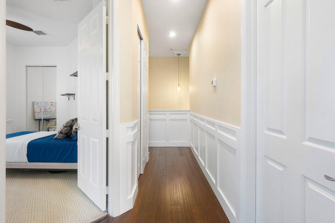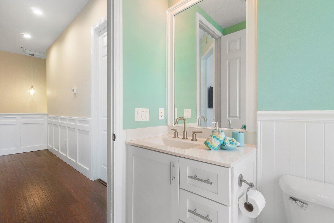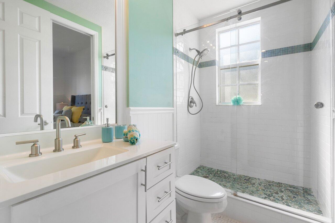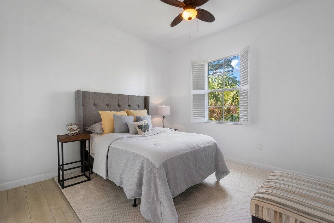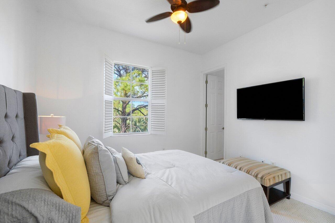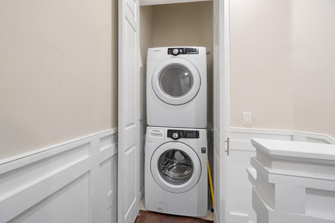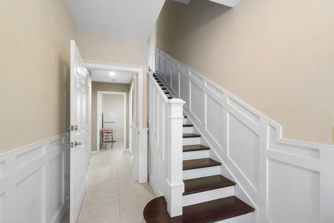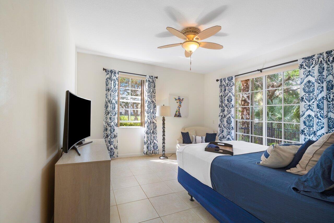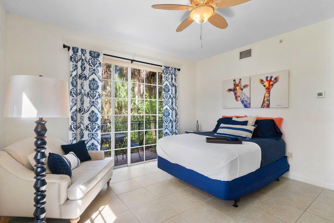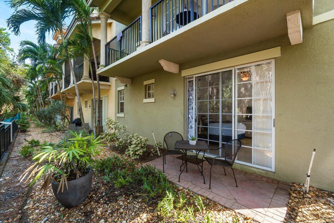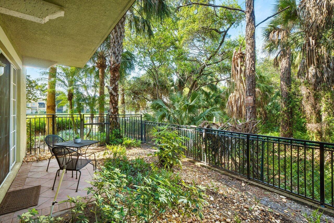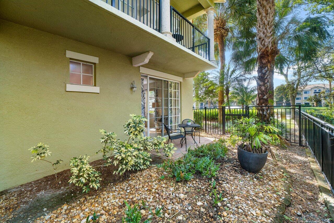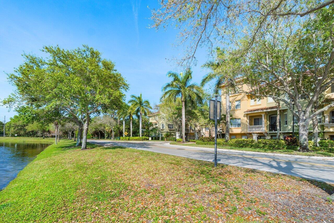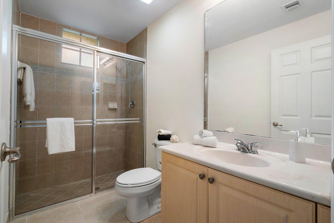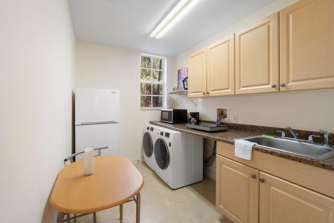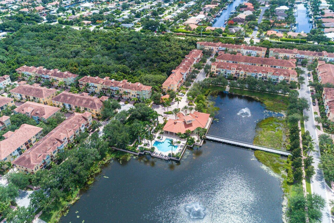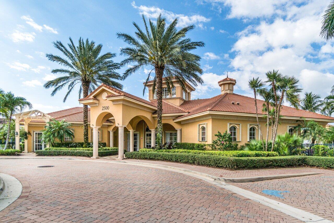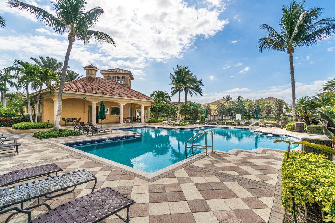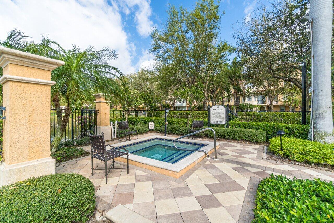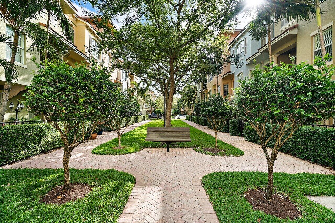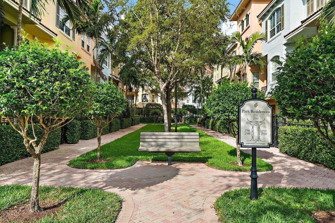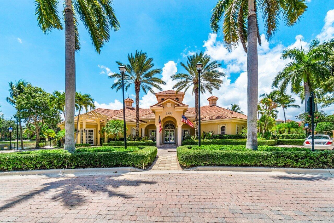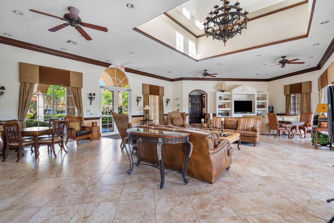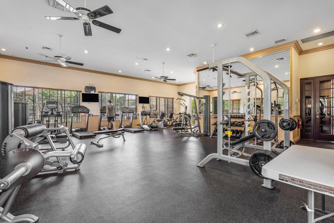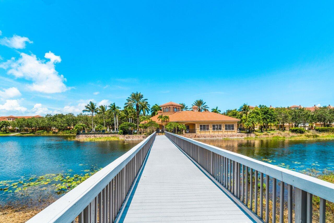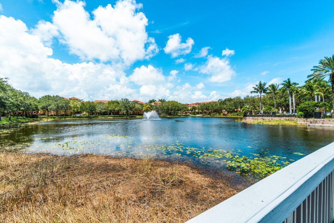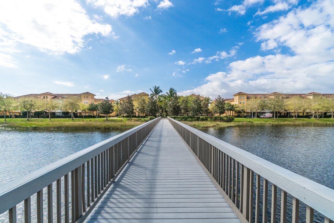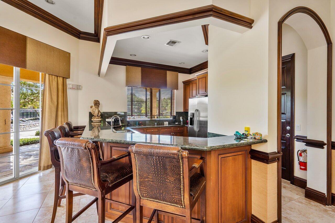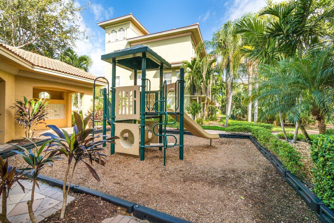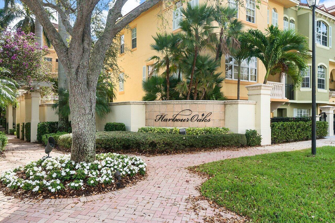Address2786 Ravella Wy, Palm Beach Gardens, FL, 33410
Price$749,000
- 4 Beds
- 4 Baths
- Residential
- 2,636 SQ FT
- Built in 2005
Centrally located Spacious,4/4 bright 3 story corner Townhome in Palm Beach Gardens. Harbour Oaks is a private gated community. This 4 bed/4 bath Townhome overlooks the lake and preserves with quiet, serene surroundings. High ceilings thru out, 3 ac zones, open floor plan, 2 balconies and a patio area. This Townhouse has a separate first floor guest suite with ensuite bath, kitchenette and a garden patio.overlooking the preserve. A Laundry room downstairs and washer and dryer Upstairs . The master bedroom has an ensuite grand bath room with a jet spa tub and large walk in closet. All rooms with a view! 2 car garage. Close to shopping, fabulous restaurants, the gardens mall, the resort style community club house, gym, spa and pool. Easy to show. Bring an offer!
Essential Information
- MLS® #RX-10968294
- Price$749,000
- HOA Fees$443
- Taxes$6,304 (2023)
- Bedrooms4
- Bathrooms4.00
- Full Baths4
- Square Footage2,636
- Acres0.05
- Price/SqFt$284 USD
- Year Built2005
- TypeResidential
- Sub-TypeTownhouse, Villa
- StatusActive
Community Information
- Address2786 Ravella Wy
- Area5230
- SubdivisionHARBOUR OAKS
- DevelopmentHarbour Oaks
- CityPalm Beach Gardens
- CountyPalm Beach
- StateFL
- Zip Code33410
Restrictions
Buyer Approval, Lease OK, No Motorcycle, No RV, No Truck, Tenant Approval
Style
< 4 Floors, Mediterranean, Multi-Level, Townhouse
Amenities
Bike - Jog, Clubhouse, Community Room, Exercise Room, Manager on Site, Pool, Sidewalks, Spa-Hot Tub, Street Lights
Utilities
Cable, Public Sewer, Public Water
Parking
2+ Spaces, Garage - Attached
View
Garden, Lake, Other, Preserve
Interior Features
Fire Sprinkler, Foyer, Pantry, Upstairs Living Area, Walk-in Closet, Second/Third Floor Concrete
Appliances
Auto Garage Open, Dishwasher, Disposal, Dryer, Freezer, Ice Maker, Microwave, Range - Electric, Refrigerator, Smoke Detector, Storm Shutters, Washer, Water Heater - Elec
Cooling
Ceiling Fan, Central, Electric
Exterior Features
Auto Sprinkler, Covered Balcony, Covered Patio, Custom Lighting, Open Patio, Shutters, Zoned Sprinkler
Lot Description
< 1/4 Acre, Paved Road, Sidewalks, West of US-1, Corner Lot
Windows
Blinds, Drapes, Impact Glass, Plantation Shutters, Single Hung Metal, Verticals
Elementary
Dwight D. Eisenhower Elementary School
Amenities
- # of Garages2
- Is WaterfrontYes
- WaterfrontNone, Pond
Interior
- HeatingCentral, Electric, Zoned
- # of Stories3
- Stories3.00
Exterior
- RoofBarrel
- ConstructionCBS, Stone
School Information
Additional Information
- Days on Website45
- ZoningPCD
Listing Details
- OfficeCompass Florida LLC
Price Change History for 2786 Ravella Wy, Palm Beach Gardens, FL (MLS® #RX-10968294)
| Date | Details | Change |
|---|---|---|
| Status Changed from Price Change to Active | – | |
| Status Changed from Active to Price Change | – | |
| Price Reduced from $799,000 to $749,000 | ||
| Status Changed from New to Active | – |
Similar Listings To: 2786 Ravella Wy, Palm Beach Gardens
11774 Valencia Gardens Av
Palm Beach Gardens, Fl 33410
$590,000
- 2 Beds
- 3 Full Baths
- 1 Half Baths
- 2,096 SqFt

All listings featuring the BMLS logo are provided by BeachesMLS, Inc. This information is not verified for authenticity or accuracy and is not guaranteed. Copyright ©2024 BeachesMLS, Inc.
Listing information last updated on April 27th, 2024 at 3:16pm EDT.
 The data relating to real estate for sale on this web site comes in part from the Broker ReciprocitySM Program of the Charleston Trident Multiple Listing Service. Real estate listings held by brokerage firms other than NV Realty Group are marked with the Broker ReciprocitySM logo or the Broker ReciprocitySM thumbnail logo (a little black house) and detailed information about them includes the name of the listing brokers.
The data relating to real estate for sale on this web site comes in part from the Broker ReciprocitySM Program of the Charleston Trident Multiple Listing Service. Real estate listings held by brokerage firms other than NV Realty Group are marked with the Broker ReciprocitySM logo or the Broker ReciprocitySM thumbnail logo (a little black house) and detailed information about them includes the name of the listing brokers.
The broker providing these data believes them to be correct, but advises interested parties to confirm them before relying on them in a purchase decision.
Copyright 2024 Charleston Trident Multiple Listing Service, Inc. All rights reserved.

