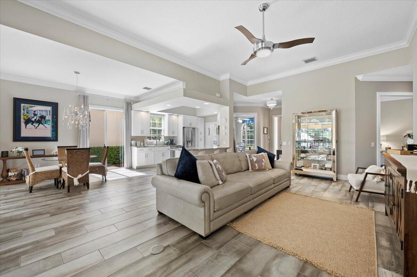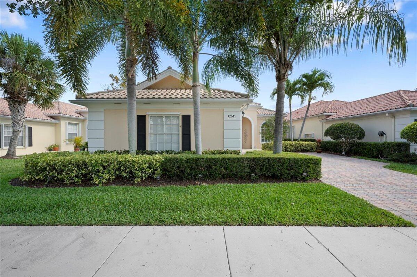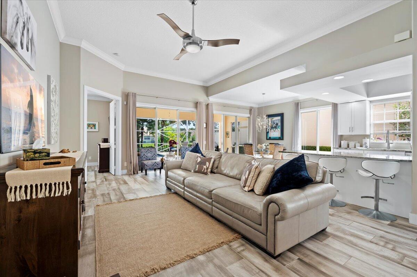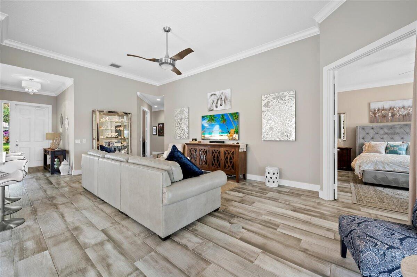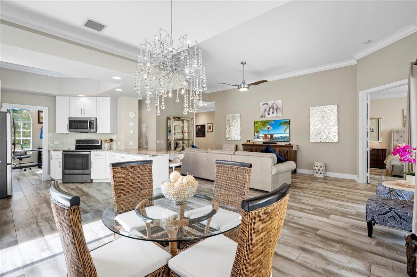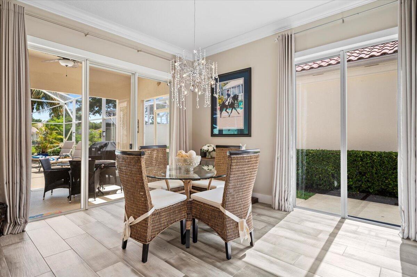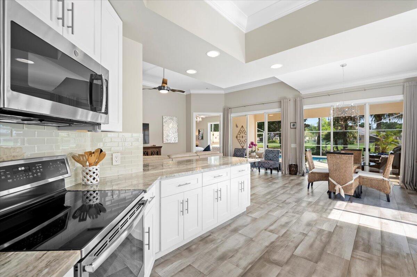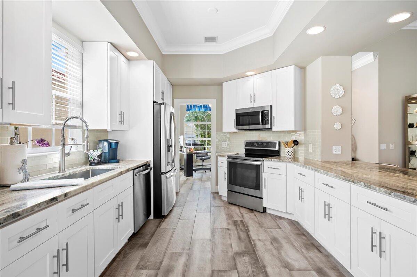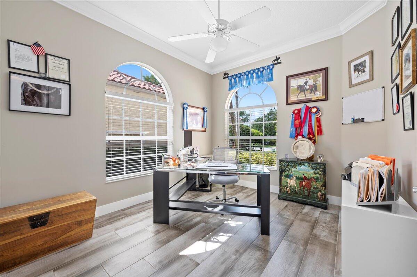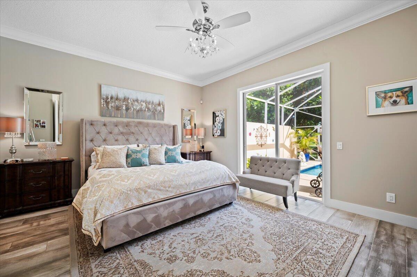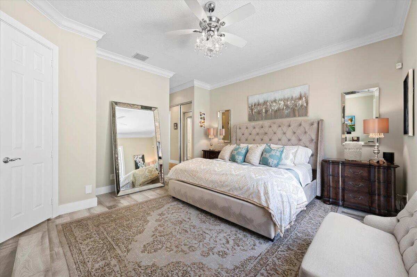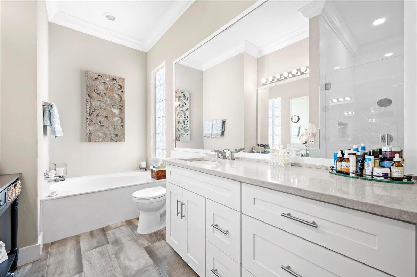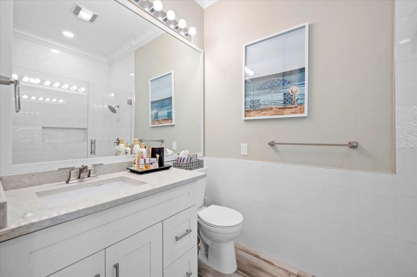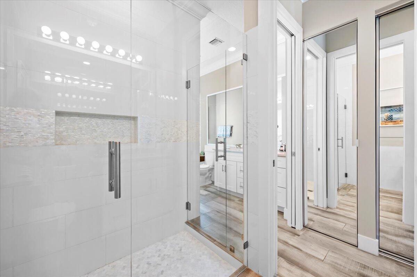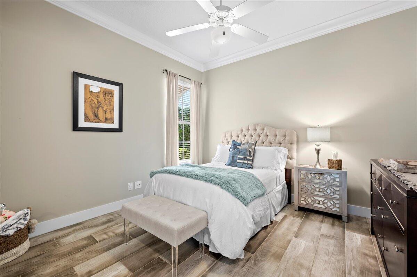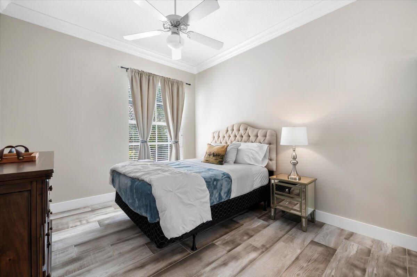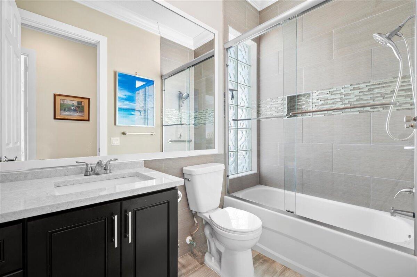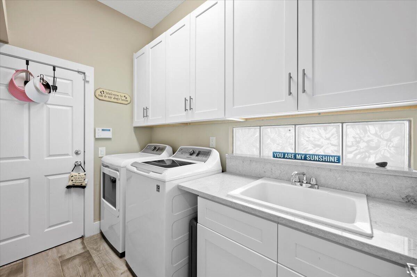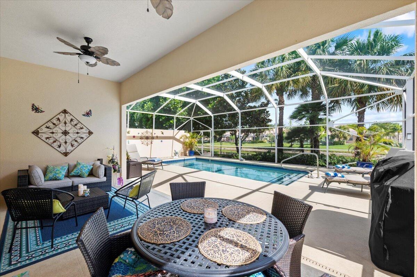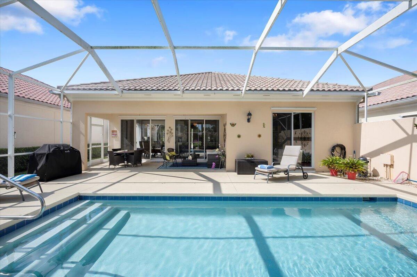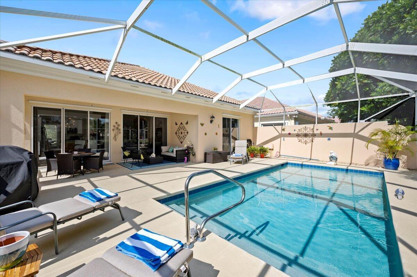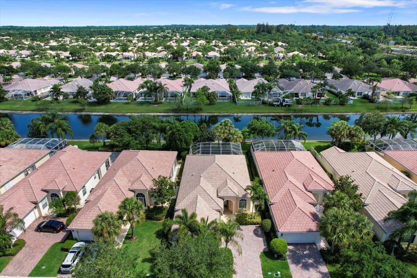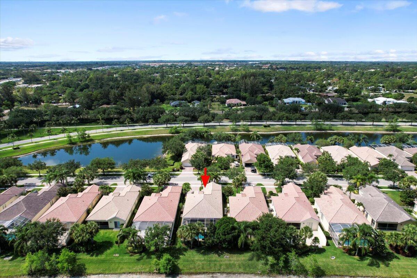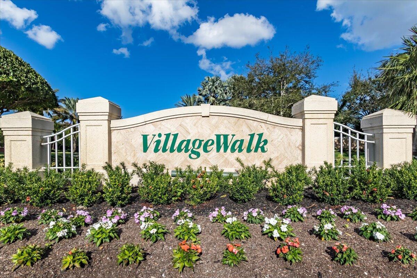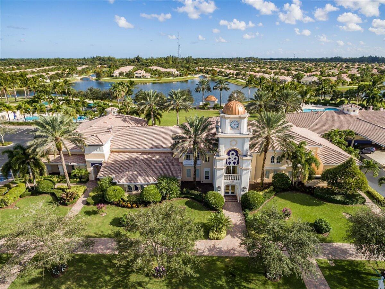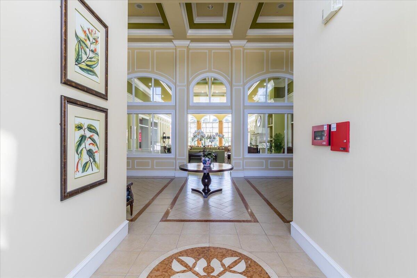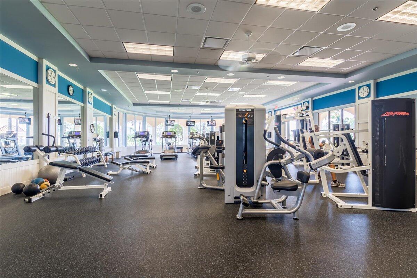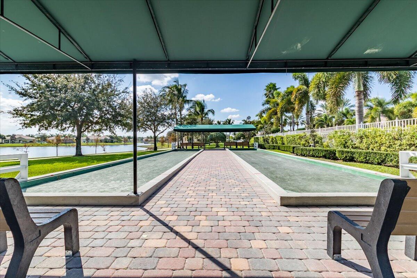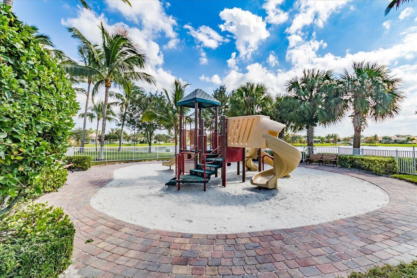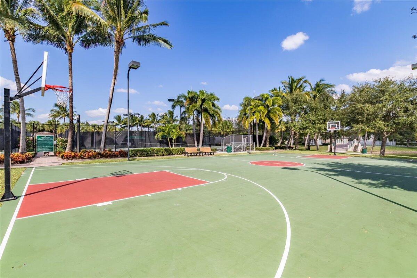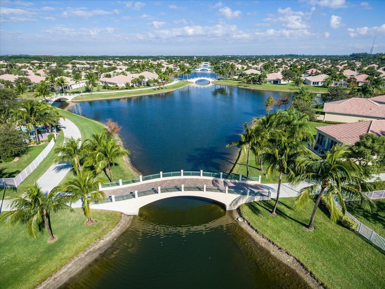Address8241 Tobago Lane, Wellington, FL, 33414
Price$775,000
- 3 Beds
- 3 Baths
- Residential
- 2,001 SQ FT
- Built in 2005
Welcome to your dream oasis!This stunning 3/3, 2 car garage residence is located in the prestigious gated community VILLAGEWALK, offering resort-style living at its finest. Upon entering this renovated open floor plan home with 12 ft ceilings, custom molding, and wall to wall sliding glass doors that over looks a screened in patio & pool with water views. Natural wood look Italian Porcelain tile throughout, custom light fixtures and fans. The kitchen offers GE Profile appliances with oversized quartz counter tops perfect for entertaining! Split master bedroom, walk in closet, 2 extra closets plus linen.His & hers bathrooms with custom glass shower enclosure and quartz counter tops. Schedule your tour today! Residents have access to fitness center, 2 heated pools, tennis, Pickleball, and bocce and basketball courts, children's playground, cafe, library, hair salon and pet grooming salon! HOA includes HiSpeed Internet, Comcast cable, landscaping, roof cleaning, exterior house painting, ADT Alarm monitoring and Manned gate. **AC, Central Vac and Pool Pump have been replaced**
Upcoming Open Houses
- Date/TimeSaturday, May 25th, 12:00pm - 3:00pm
Essential Information
- MLS® #RX-10983110
- Price$775,000
- HOA Fees$550
- Taxes$6,880 (2023)
- Bedrooms3
- Bathrooms3.00
- Full Baths3
- Square Footage2,001
- Acres0.16
- Price/SqFt$387 USD
- Year Built2005
- TypeResidential
- StyleRanch, Patio Home
- StatusActive
Community Information
- Address8241 Tobago Lane
- Area5520
- DevelopmentVillagewalk
- CityWellington
- CountyPalm Beach
- StateFL
- Zip Code33414
Sub-Type
Residential, Single Family Detached
Restrictions
Comercial Vehicles Prohibited, Interview Required, Lease OK w/Restrict, No RV, No Truck, Tenant Approval
Subdivision
VILLAGEWALK OF WELLINGTON 5
Amenities
Basketball, Bike - Jog, Bocce Ball, Business Center, Cafe/Restaurant, Clubhouse, Community Room, Exercise Room, Library, Manager on Site, Pickleball, Picnic Area, Playground, Pool, Sidewalks, Street Lights, Tennis
Utilities
Cable, 3-Phase Electric, Public Sewer, Public Water, Underground
Parking
2+ Spaces, Driveway, Garage - Attached, Vehicle Restrictions, Drive - Decorative
Pool
Gunite, Inground, Screened, Child Gate, Equipment Included, Auto Chlorinator, Concrete
Interior Features
Built-in Shelves, Entry Lvl Lvng Area, Laundry Tub, Pull Down Stairs, Split Bedroom, Walk-in Closet
Appliances
Auto Garage Open, Dishwasher, Disposal, Dryer, Microwave, Range - Electric, Refrigerator, Storm Shutters, Washer, Water Heater - Elec, Fire Alarm, Central Vacuum
Exterior Features
Auto Sprinkler, Covered Patio, Screened Patio, Zoned Sprinkler, Lake/Canal Sprinkler
Lot Description
< 1/4 Acre, Paved Road, Sidewalks
Elementary
Equestrian Trails Elementary
High
Palm Beach Central High School
Office
NextHome Real Estate Executives
Amenities
- # of Garages2
- ViewPool, Canal
- Is WaterfrontYes
- WaterfrontCanal Width 1 - 80
- Has PoolYes
Interior
- HeatingCentral, Electric
- CoolingCentral, Paddle Fans
- # of Stories1
- Stories1.00
Exterior
- WindowsSliding
- RoofBarrel, Concrete Tile
- ConstructionCBS, Concrete
School Information
- MiddlePolo Park Middle School
Additional Information
- Days on Website16
- ZoningPUD(ci
Listing Details

All listings featuring the BMLS logo are provided by BeachesMLS, Inc. This information is not verified for authenticity or accuracy and is not guaranteed. Copyright ©2024 BeachesMLS, Inc.
Listing information last updated on May 16th, 2024 at 9:45pm EDT.
 The data relating to real estate for sale on this web site comes in part from the Broker ReciprocitySM Program of the Charleston Trident Multiple Listing Service. Real estate listings held by brokerage firms other than NV Realty Group are marked with the Broker ReciprocitySM logo or the Broker ReciprocitySM thumbnail logo (a little black house) and detailed information about them includes the name of the listing brokers.
The data relating to real estate for sale on this web site comes in part from the Broker ReciprocitySM Program of the Charleston Trident Multiple Listing Service. Real estate listings held by brokerage firms other than NV Realty Group are marked with the Broker ReciprocitySM logo or the Broker ReciprocitySM thumbnail logo (a little black house) and detailed information about them includes the name of the listing brokers.
The broker providing these data believes them to be correct, but advises interested parties to confirm them before relying on them in a purchase decision.
Copyright 2024 Charleston Trident Multiple Listing Service, Inc. All rights reserved.

