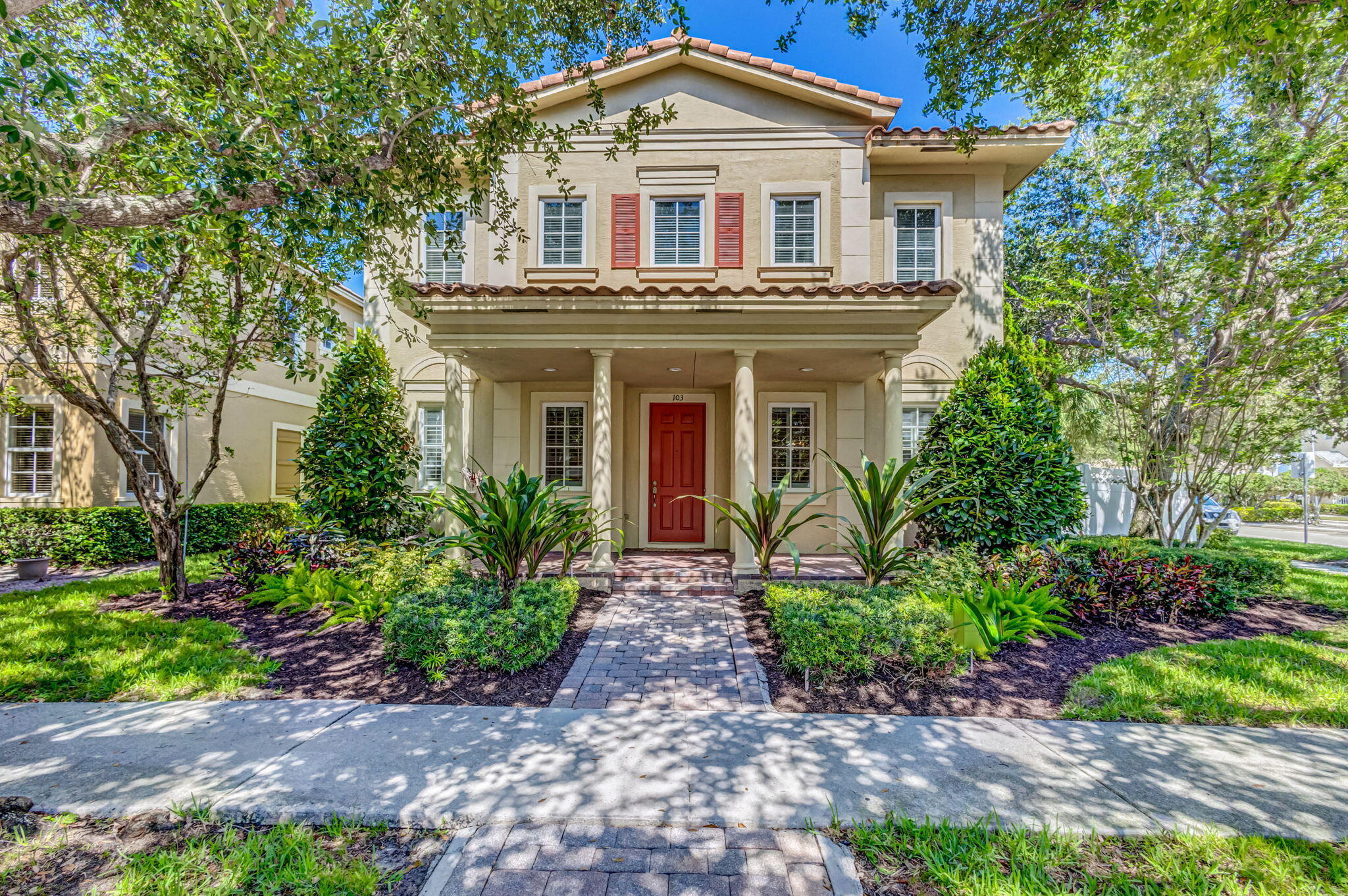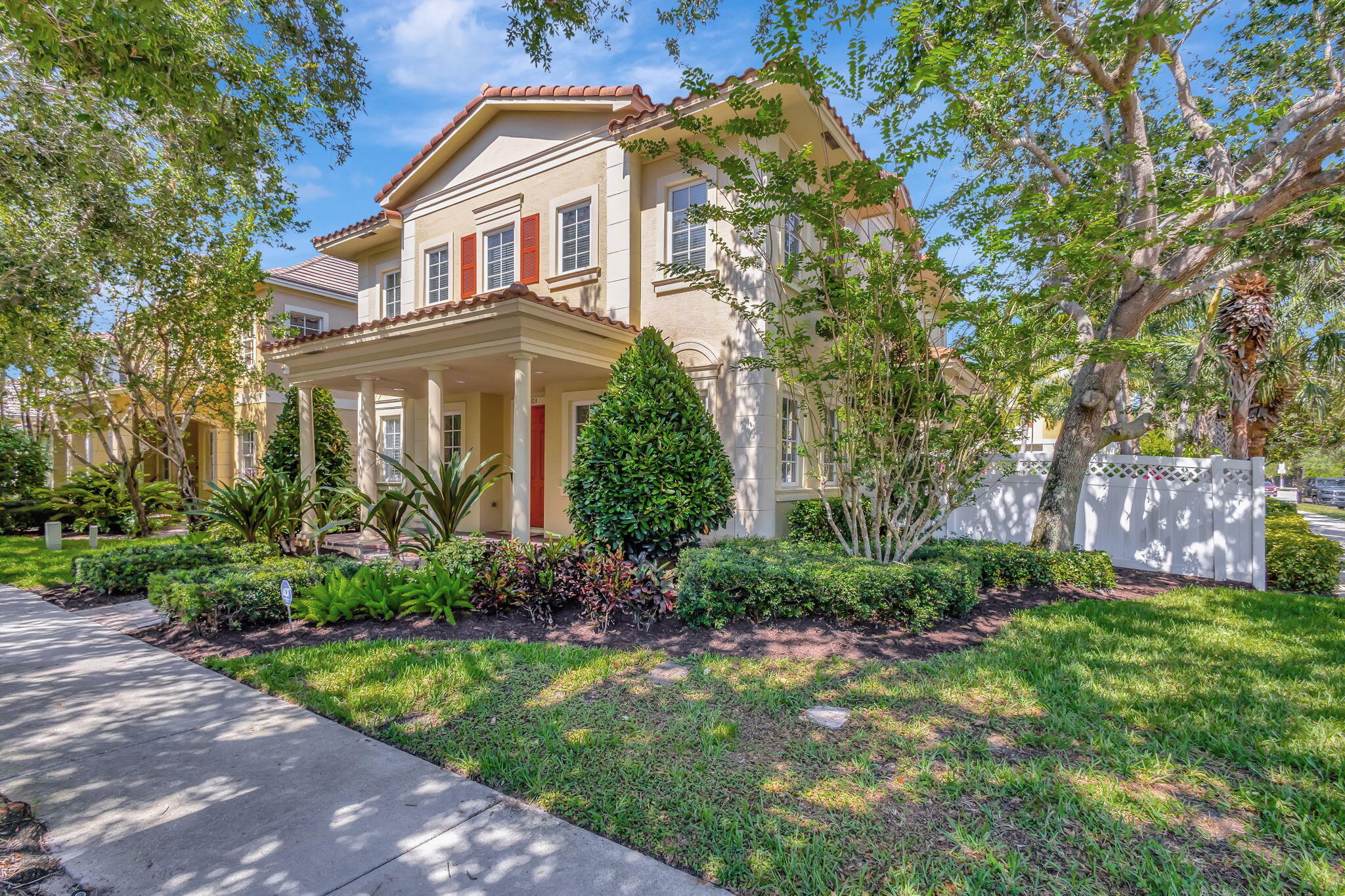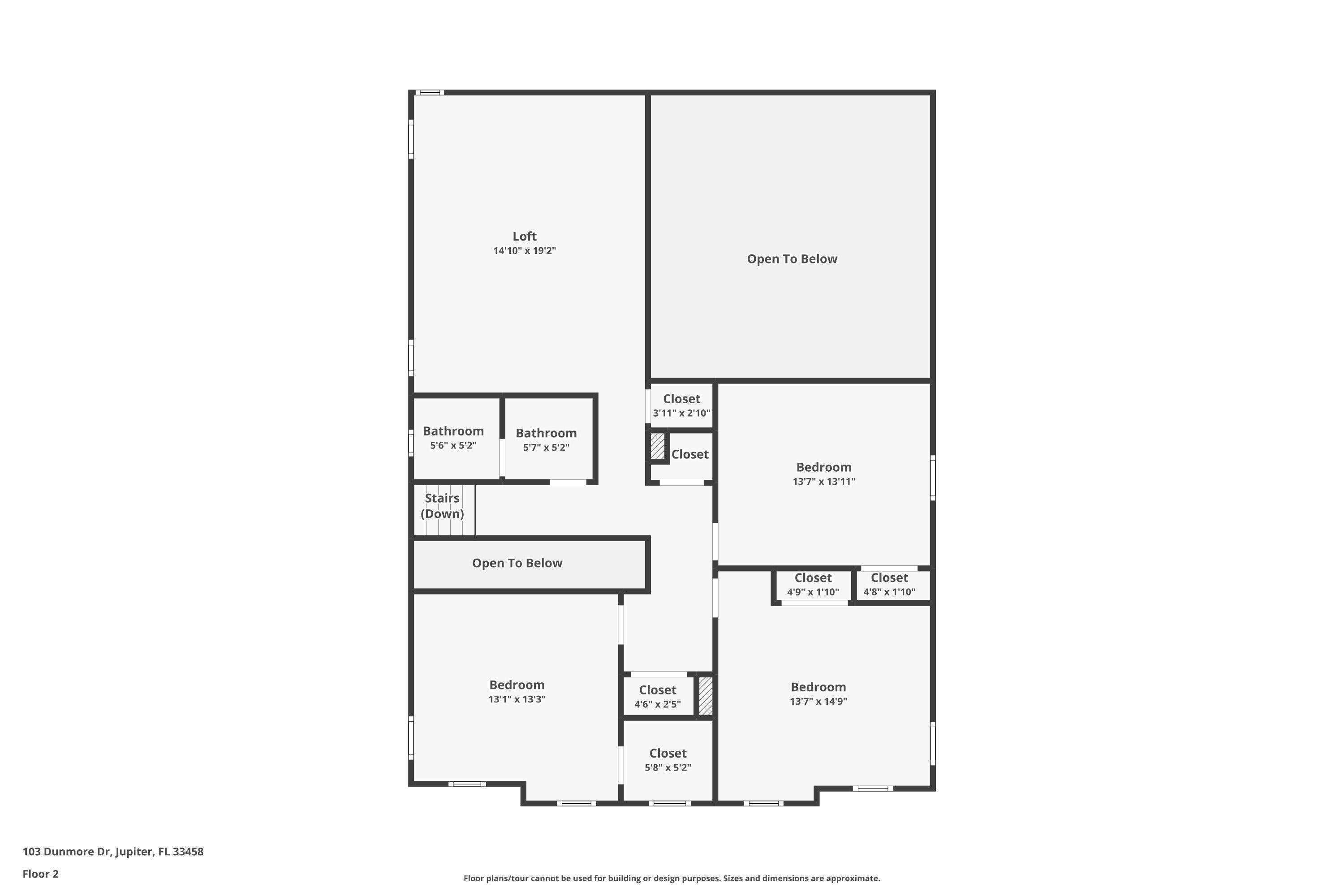Address103 Dunmore Dr, Jupiter, FL, 33458
Price$1,499,000
- 4 Beds
- 3 Baths
- Residential
- 3,346 SQ FT
- Built in 2006
THIS HOME IS A MUST SEE ! EASY TO SHOW Welcome to an Immaculate, Lushly Landscaped, Well Maintained 4 Bedroom , 2 Story Heated Pool Home on an Expansive Private Corner lot located in Abacoa, This Freshly Painted home boasts Travertine Marble flooring, Plantation Shutters, Impact Windows, with the Main Bedroom Suite on the 1st floor, Upstairs has 3 Bedrooms with a Large Loft overlooking the downstairs Great Room. The Open Kitchen and Spacious Great Room which is steps from the inviting Huge Fenced-In Backyard that has a Tropical Pool Setting with a 2-Car Garage.. Canterbury is Centrally Located, Minutes to the Beach, Restaurants, Shops, Airport & a Rated Schools. Walking distance to Jupiter Middle Beacon Cove & Lighthouse Elementary * room measurements are estimates
Essential Information
- MLS® #RX-10990703
- Price$1,499,000
- HOA Fees$398
- Taxes$18,725 (2023)
- Bedrooms4
- Bathrooms3.00
- Full Baths2
- Half Baths1
- Square Footage3,346
- Acres0.18
- Price/SqFt$448 USD
- Year Built2006
- TypeResidential
- StyleGeorgian
- StatusActive
Community Information
- Address103 Dunmore Dr
- Area5100
- SubdivisionCANTERBURY PLACE
- DevelopmentABACOA
- CityJupiter
- CountyPalm Beach
- StateFL
- Zip Code33458
Sub-Type
Residential, Single Family Detached
Restrictions
Buyer Approval, Tenant Approval, Interview Required
Amenities
Exercise Room, Internet Included, Pool, Sidewalks, Street Lights, Bike - Jog, Community Room, Picnic Area, Manager on Site
Utilities
Cable, 3-Phase Electric, Public Water, Public Sewer
Parking
Driveway, Garage - Attached, 2+ Spaces
Pool
Inground, Gunite, Heated, Auto Chlorinator, Concrete, Salt Water
Interior Features
Closet Cabinets, Foyer, Laundry Tub, Pull Down Stairs, Roman Tub, Walk-in Closet, Pantry, Volume Ceiling, Built-in Shelves, French Door, Upstairs Living Area
Appliances
Auto Garage Open, Dishwasher, Disposal, Dryer, Microwave, Refrigerator, Wall Oven, Washer, Range - Electric, Water Heater - Elec, Ice Maker, Cooktop
Heating
Central, Zoned, Central Individual, Electric
Cooling
Zoned, Central Building, Electric
Exterior Features
Auto Sprinkler, Open Patio, Zoned Sprinkler, Fence, Covered Patio, Covered Balcony, Open Porch
Lot Description
Sidewalks, < 1/4 Acre, Corner Lot, Paved Road
Windows
Plantation Shutters, Blinds, Hurricane Windows, Impact Glass
Construction
CBS, Frame/Stucco, Concrete
Amenities
- # of Garages2
- ViewGarden, Pool
- WaterfrontNone
- Has PoolYes
Interior
- # of Stories2
- Stories2.00
Exterior
- RoofBarrel, Concrete Tile
School Information
- ElementaryJupiter Elementary School
- MiddleJupiter Middle School
- HighJupiter High School
Additional Information
- Days on Website22
- ZoningMXD(ci
Listing Details
- OfficeFrankel Ball Realty LLC
Price Change History for 103 Dunmore Dr, Jupiter, FL (MLS® #RX-10990703)
| Date | Details | Change |
|---|---|---|
| Status Changed from New to Active | – |
Similar Listings To: 103 Dunmore Dr, Jupiter
- ArtiGras 2014 Will Be In Abacoa February 15-17 in Jupiter, FL
- New Courtyard By Marriott Hotel Opens in Jupiter’s Abacoa Community
- Tiger Woods Opens New Restaurant in Jupiter, Florida
- A Personal Perspective: Agent Tom DiSarno In Jupiter Inlet Colony, FL
- The Best Summer Camps in Jupiter and Palm Beach Gardens, Florida
- Ocean Walk is the Malibu of Jupiter
- Top 5 Things to Do in Jupiter, FL
- Riverfront Homes in Jupiter-Tequesta
- Eight Things to do in Jupiter, Florida
- New Year’s Eve in Palm Beach County
- 18826 Loxahatchee River Rd
- 5695 Pennock Point Rd
- 5874 Pennock Point Rd
- 236 Locha Dr
- 18941 Se Reach Island Lane
- 18241 Perigon Wy
- 5524 Pennock Point Road
- 5524 Pennock Point Rd
- 1855 Center St
- 137 W Village Wy
- 18808 Se Windward Island Lane
- 18040 Via Rio
- 130 S Village Wy
- Lt 4 19370 Loxahatchee River Road
- 219 Echo Dr

All listings featuring the BMLS logo are provided by BeachesMLS, Inc. This information is not verified for authenticity or accuracy and is not guaranteed. Copyright ©2024 BeachesMLS, Inc.
Listing information last updated on June 17th, 2024 at 3:46pm EDT.
 The data relating to real estate for sale on this web site comes in part from the Broker ReciprocitySM Program of the Charleston Trident Multiple Listing Service. Real estate listings held by brokerage firms other than NV Realty Group are marked with the Broker ReciprocitySM logo or the Broker ReciprocitySM thumbnail logo (a little black house) and detailed information about them includes the name of the listing brokers.
The data relating to real estate for sale on this web site comes in part from the Broker ReciprocitySM Program of the Charleston Trident Multiple Listing Service. Real estate listings held by brokerage firms other than NV Realty Group are marked with the Broker ReciprocitySM logo or the Broker ReciprocitySM thumbnail logo (a little black house) and detailed information about them includes the name of the listing brokers.
The broker providing these data believes them to be correct, but advises interested parties to confirm them before relying on them in a purchase decision.
Copyright 2024 Charleston Trident Multiple Listing Service, Inc. All rights reserved.




































































